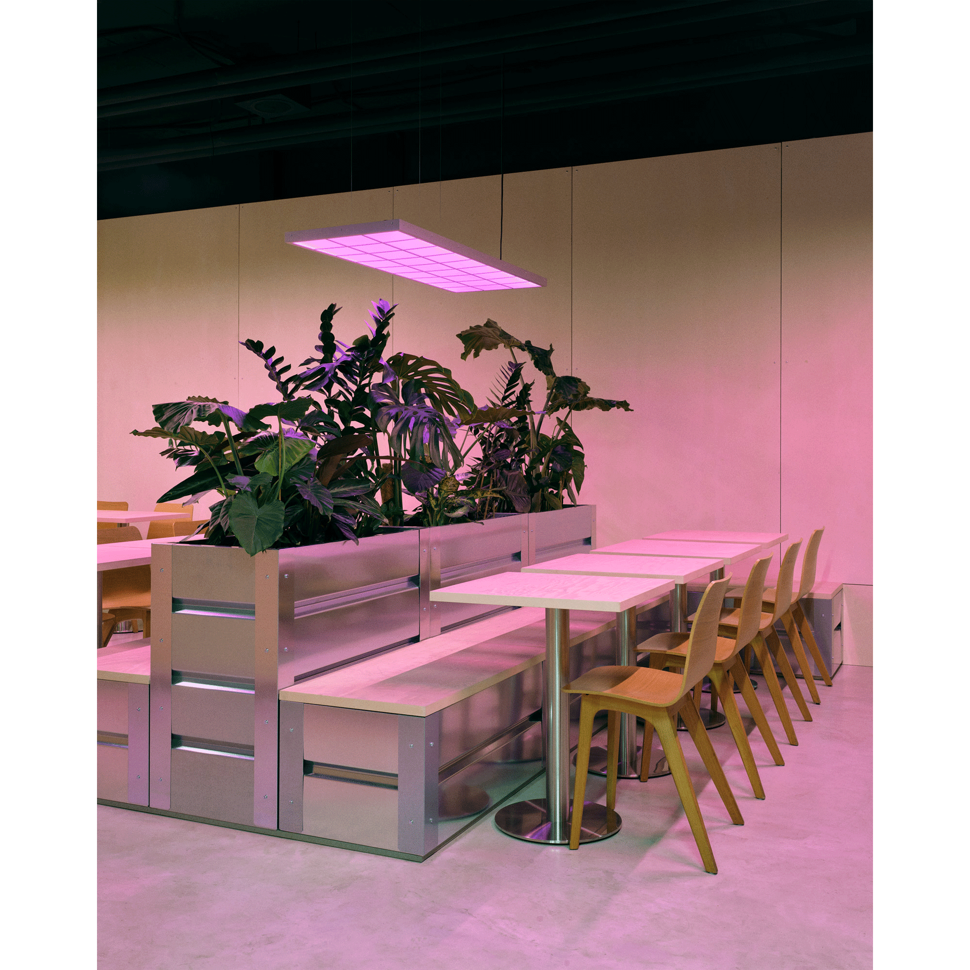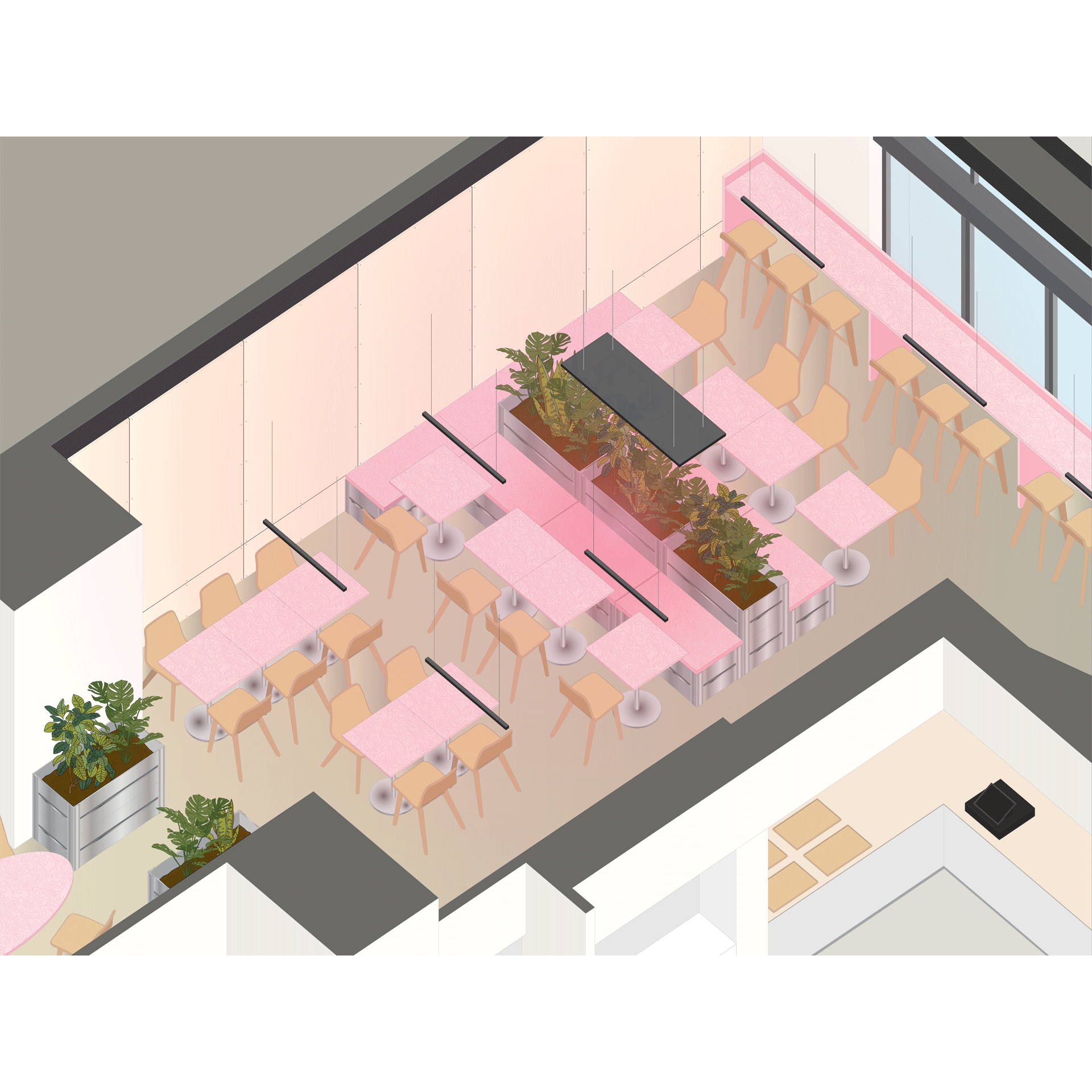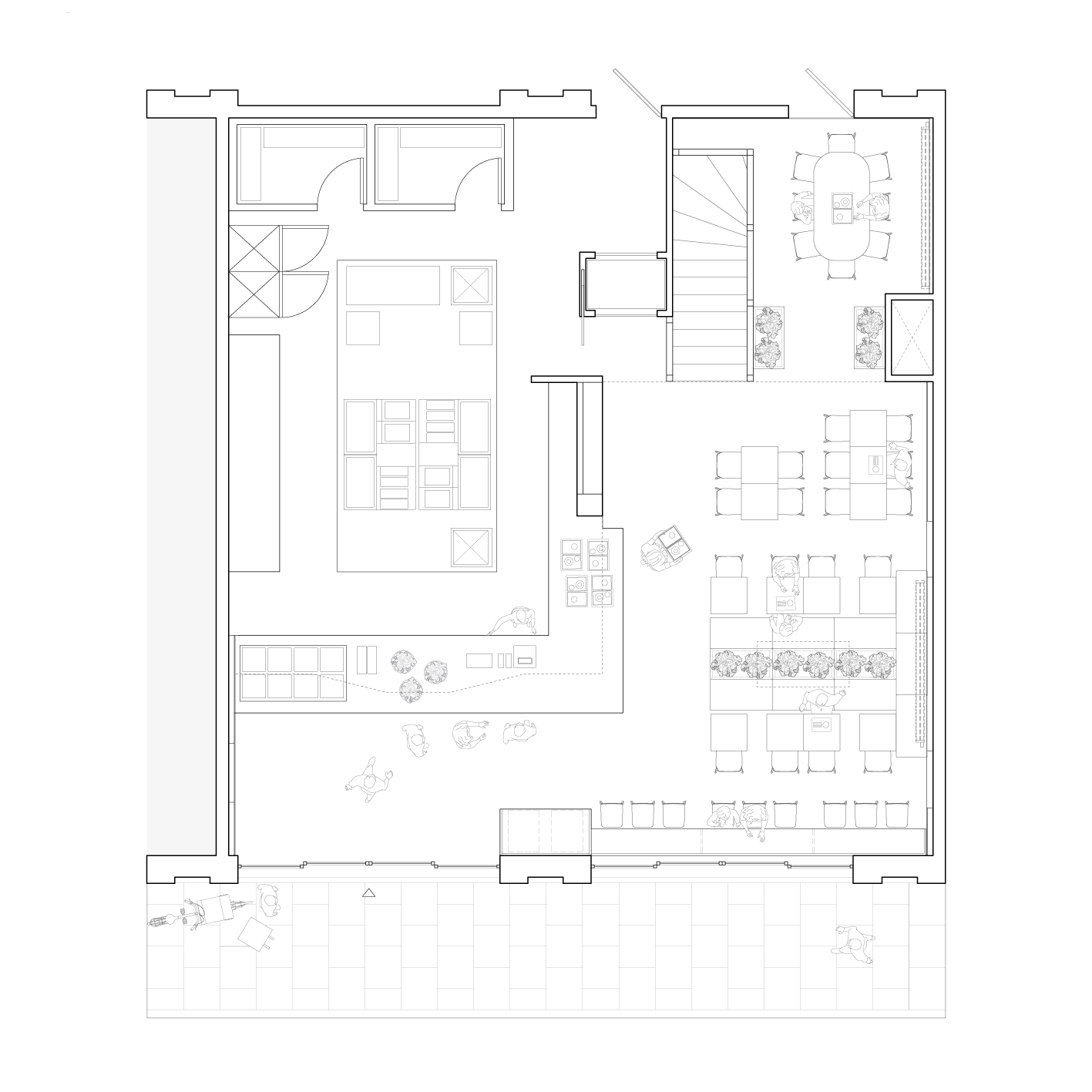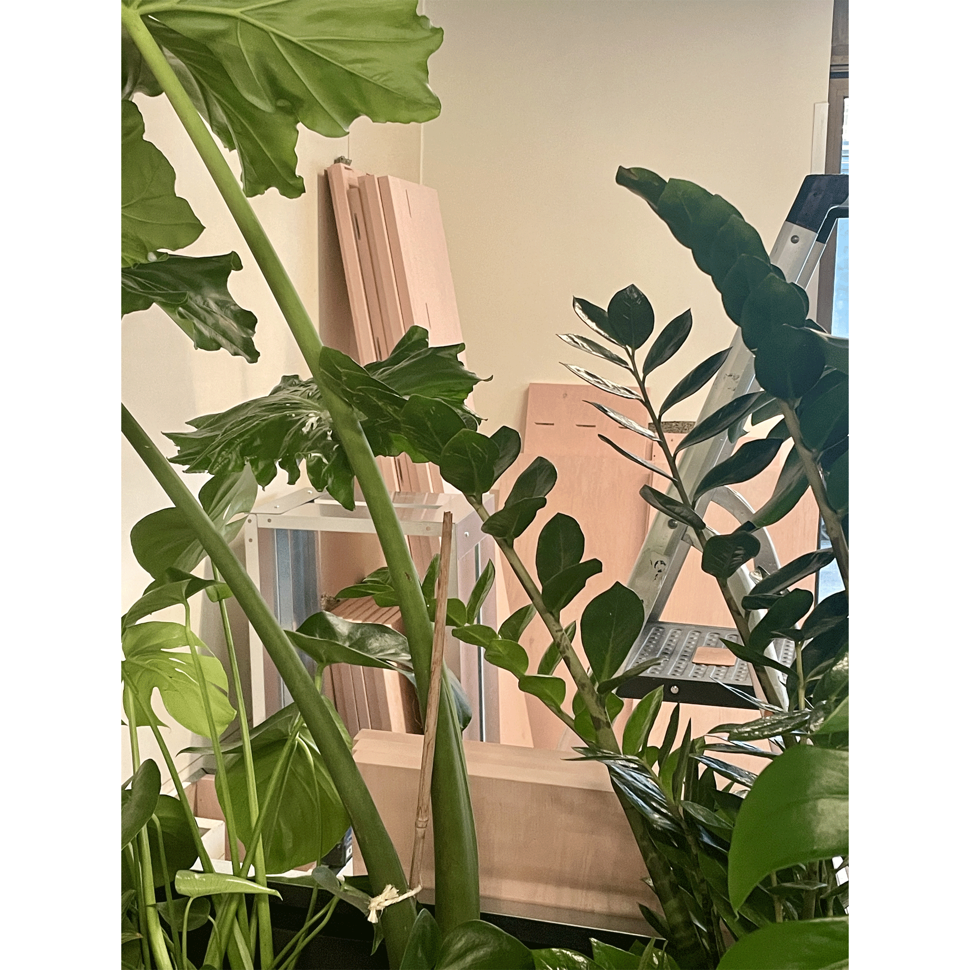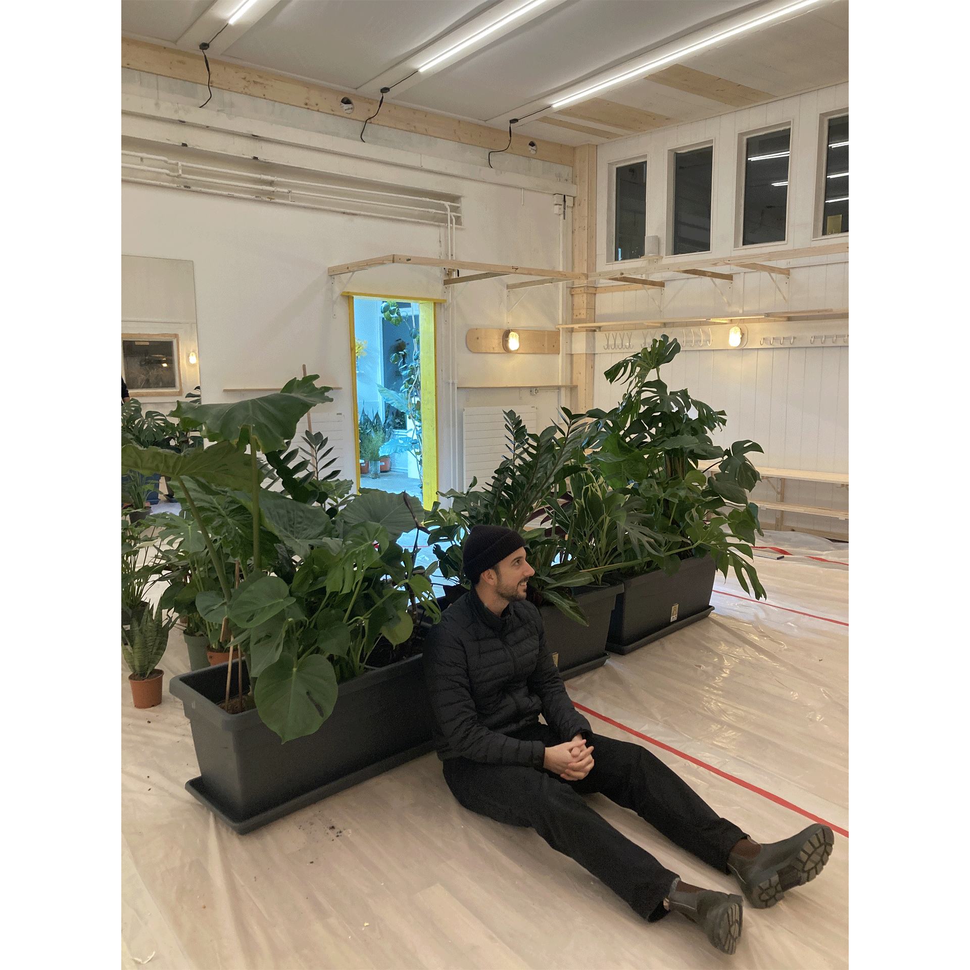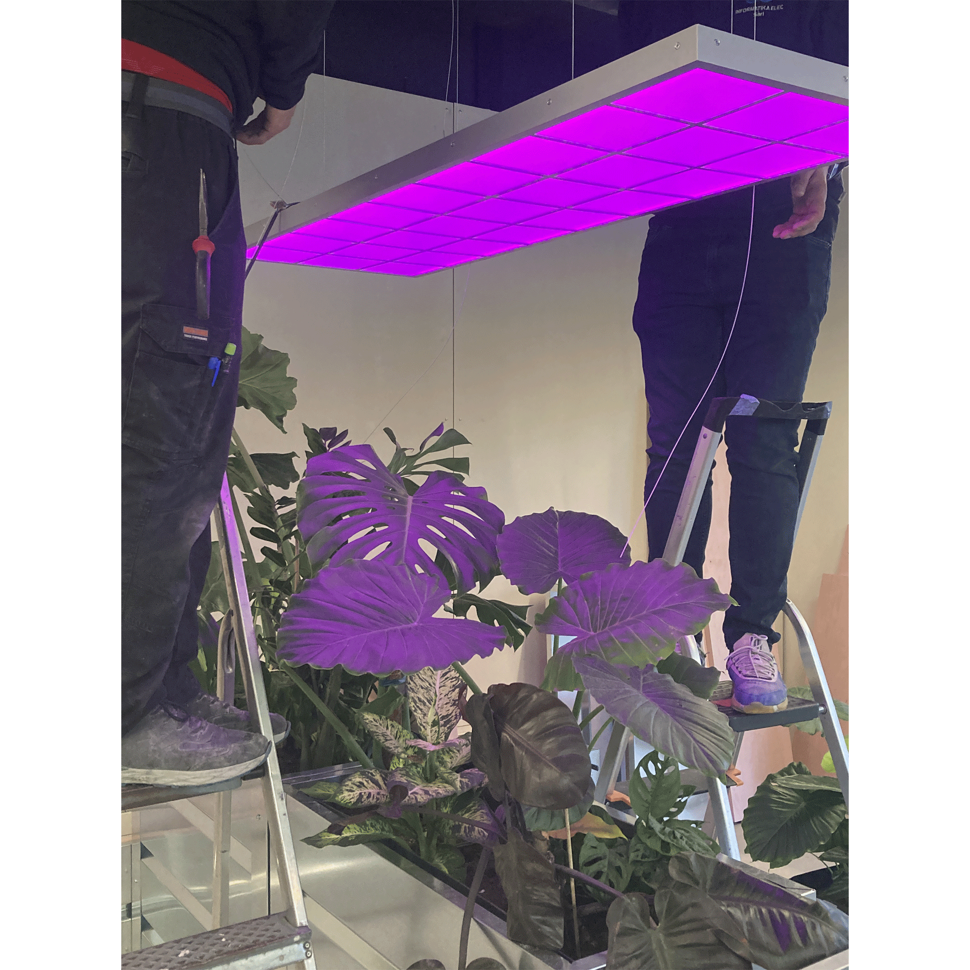Saoko |
STATUS: Completed |
CATEGORY: Restaurant |
YEAR: 2024 |
SIZE: 75 m2 |
LOCATION: Geneva, (CH) |
COLLABORATORS: Poppy, PKP Rénovations, Nuno Informatika, Luminat, Graphit Group |
CLIENTS: Saoko |
Saoko is a Nikkei street food concept located in the Plainpalais district of Geneva, Switzerland. The project involved the renovation of an existing restaurant space that had opened only one year prior. Due to the recent investment in the space, the design strategy focused on creating a new identity for the project while retaining as many of the existing elements as possible, including the open plan kitchen, chairs and bar stools.
Envisioned as an urban greenhouse where humans and plants coexist, metal planters purchased from a local garden center were modified and re-purposed as banquette seating with backrests. Colored filters were added onto the linear LED lighting overhead to bathe the space in a reddish magenta glow, reminiscent of the lighting found in greenhouses. Due to its beneficial properties for plants and humans alike, this light quality became one of the defining design elements within the space.
A central cluster of planters, banquettes and tables creates a focal point within the main dining space, as diners sit under a selection of plants provided by Poppy, a local plant shop. A custom lamp that draws influence from technical greenhouse lighting is suspended above this main cluster, bathing the plants below in magenta light. The space is minimal by design; the plants will grow.
PHOTOGRAPHY: ALICIA DUBUIS
Envisioned as an urban greenhouse where humans and plants coexist, metal planters purchased from a local garden center were modified and re-purposed as banquette seating with backrests. Colored filters were added onto the linear LED lighting overhead to bathe the space in a reddish magenta glow, reminiscent of the lighting found in greenhouses. Due to its beneficial properties for plants and humans alike, this light quality became one of the defining design elements within the space.
A central cluster of planters, banquettes and tables creates a focal point within the main dining space, as diners sit under a selection of plants provided by Poppy, a local plant shop. A custom lamp that draws influence from technical greenhouse lighting is suspended above this main cluster, bathing the plants below in magenta light. The space is minimal by design; the plants will grow.
PHOTOGRAPHY: ALICIA DUBUIS
