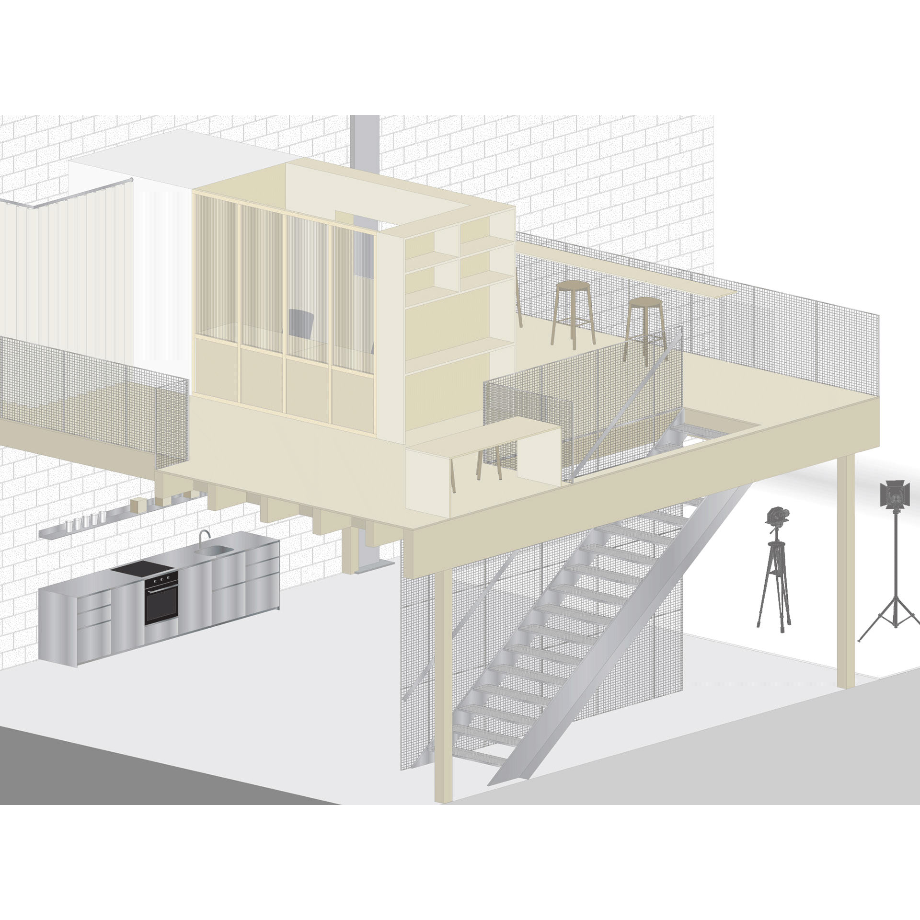
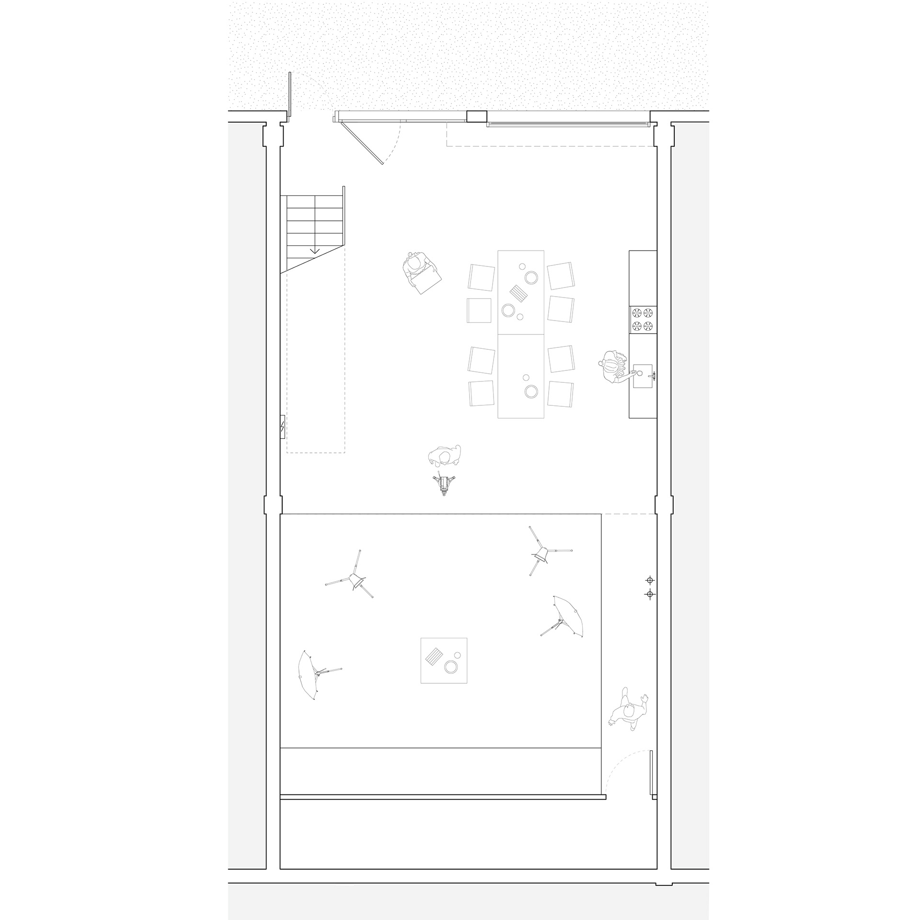
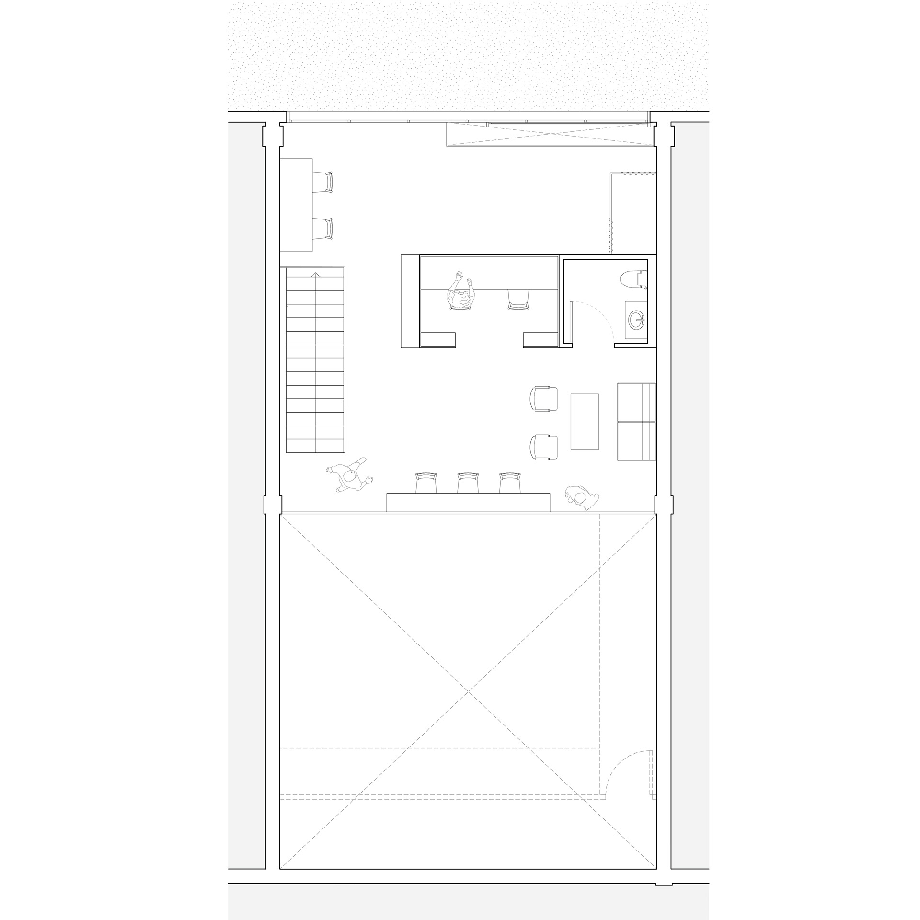
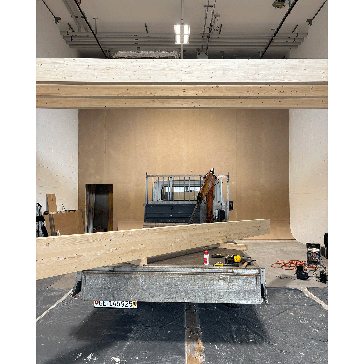
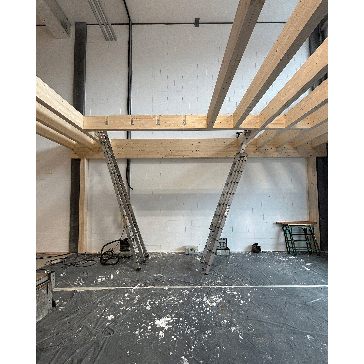
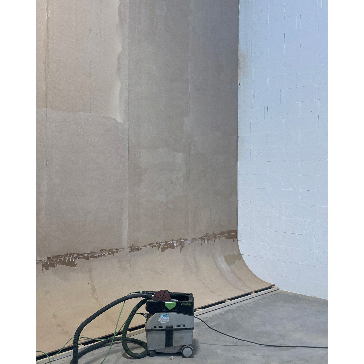
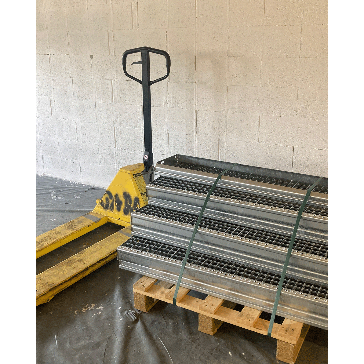
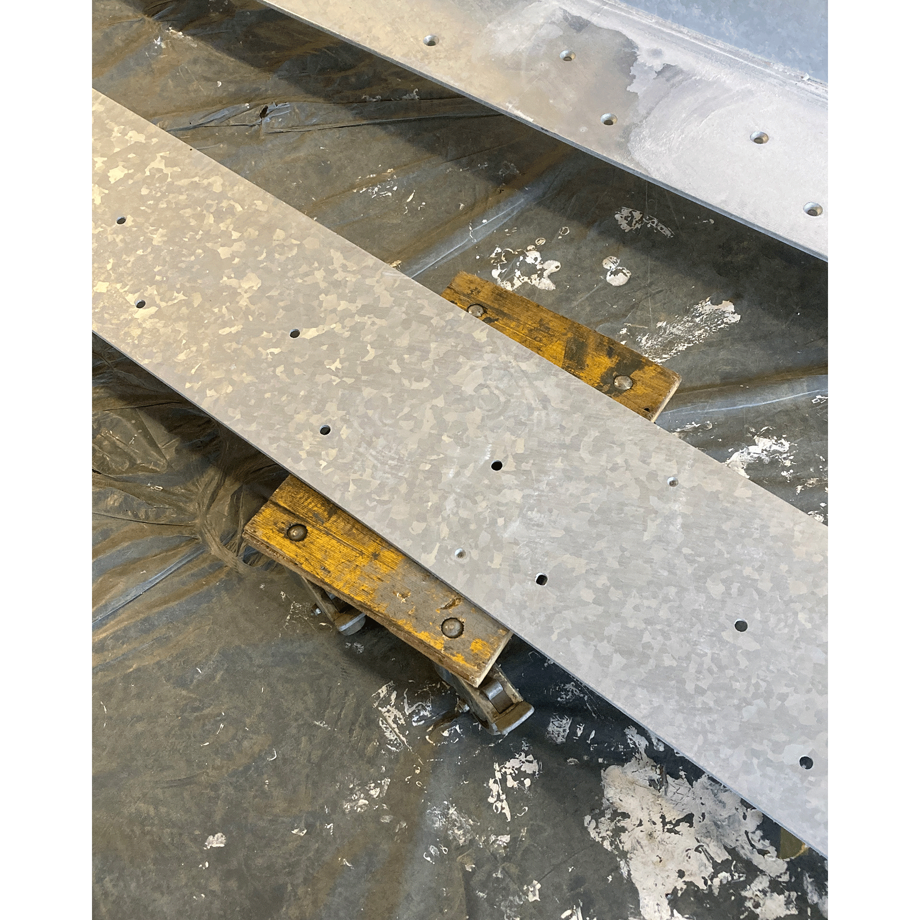
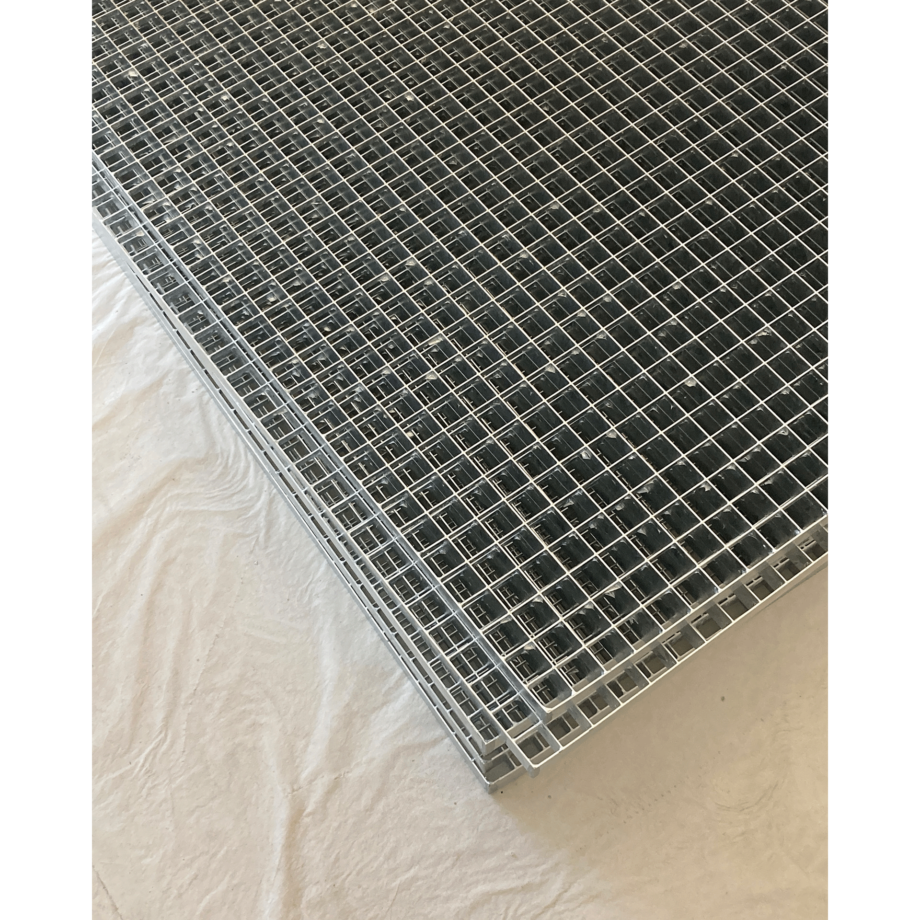
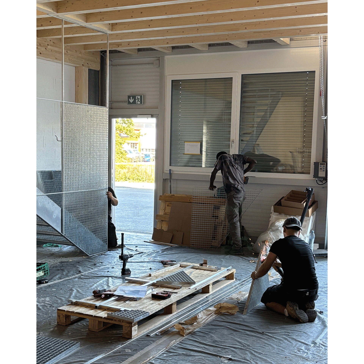
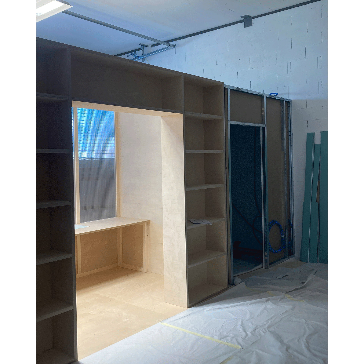
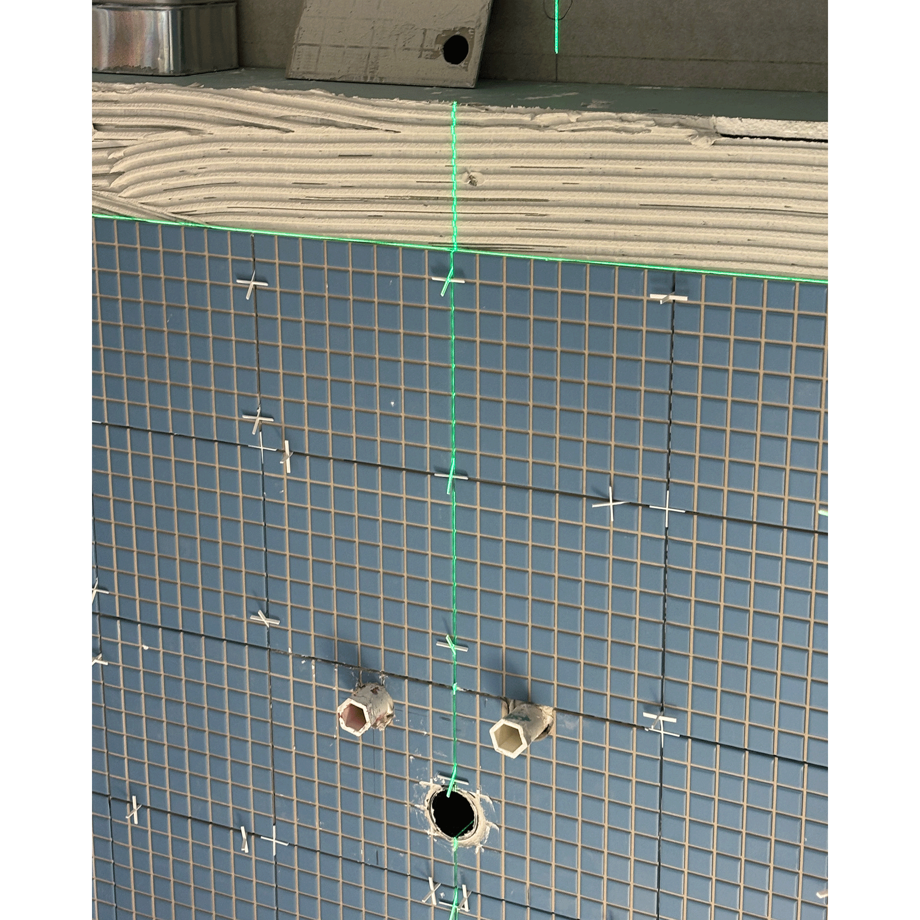
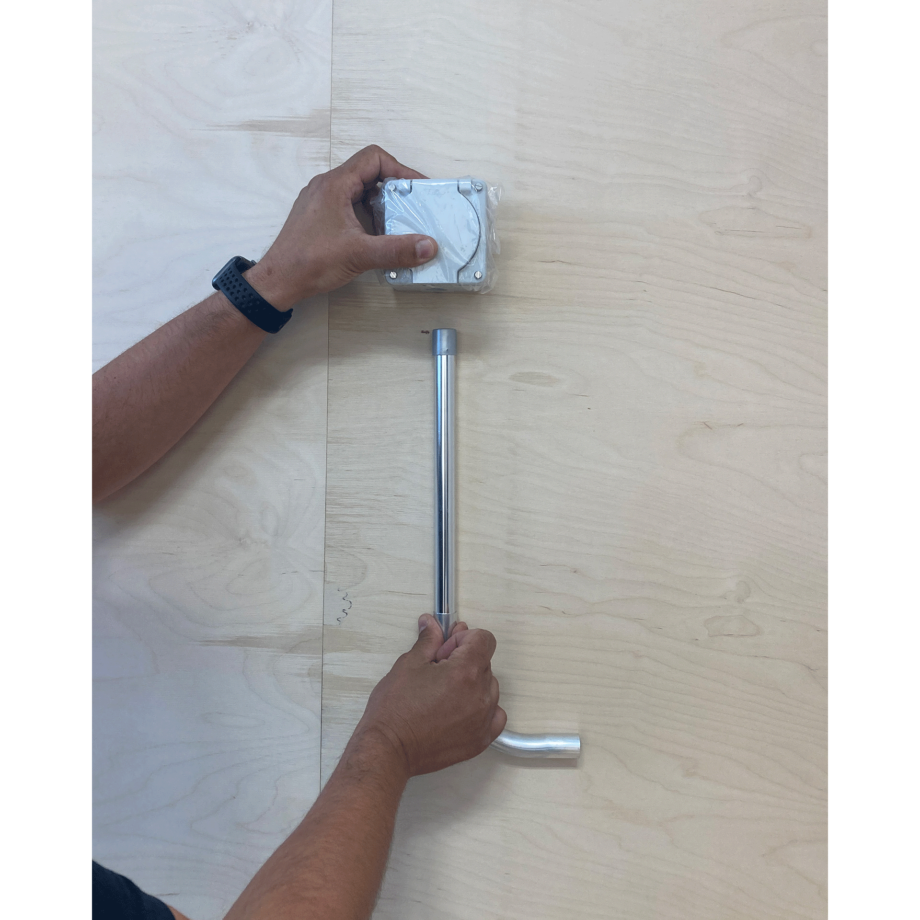
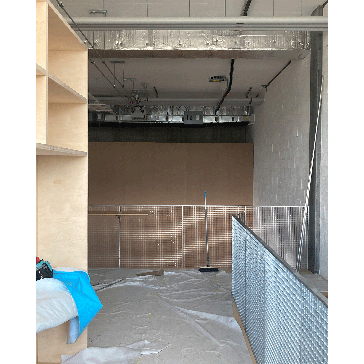
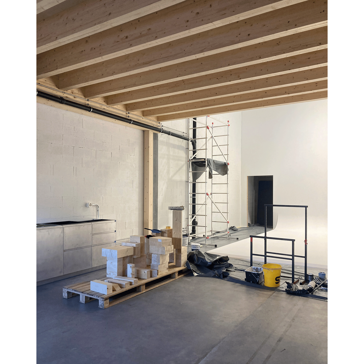
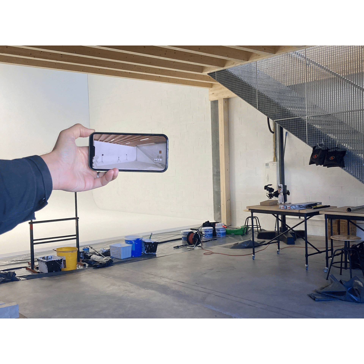
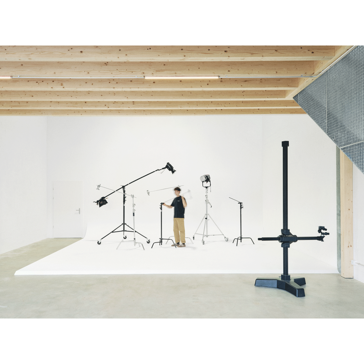
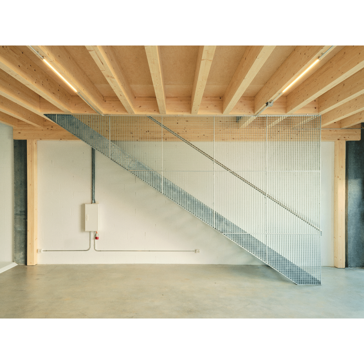
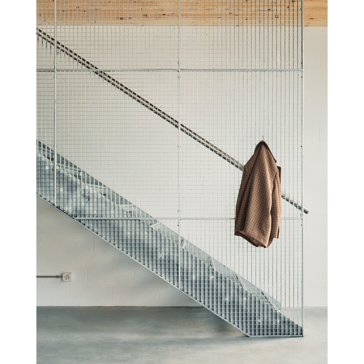
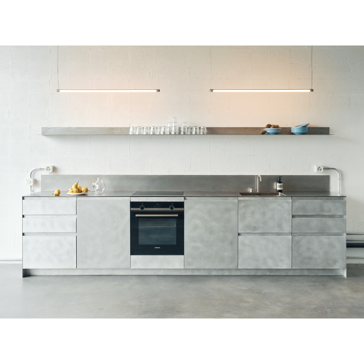
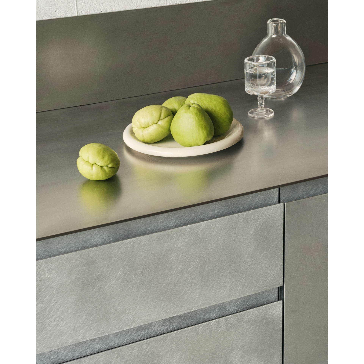
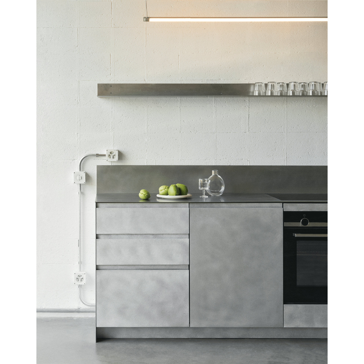
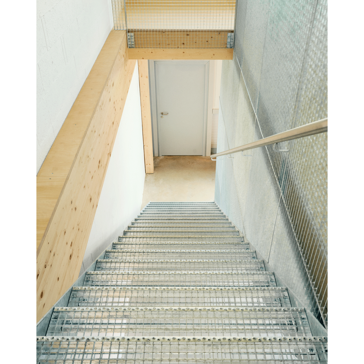
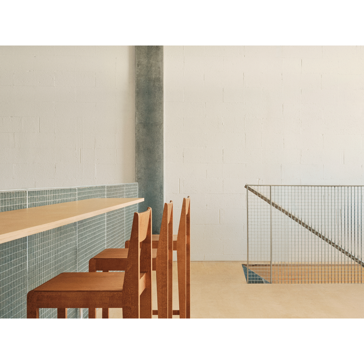
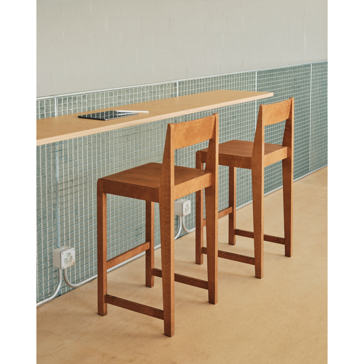
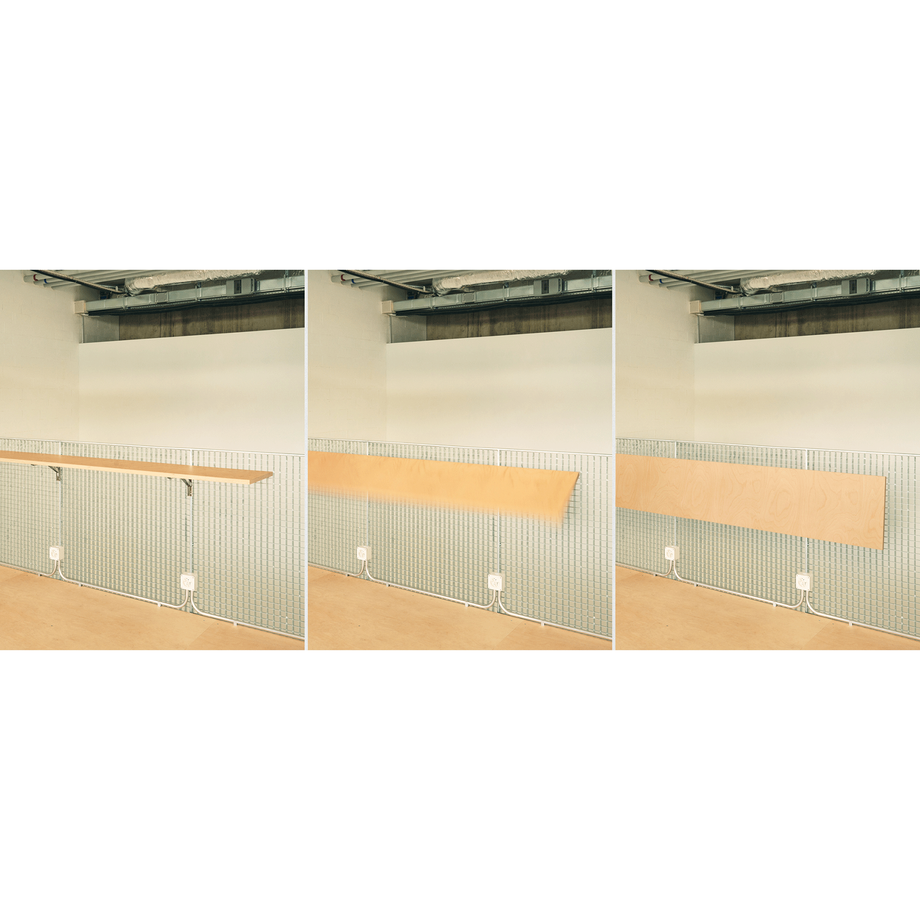
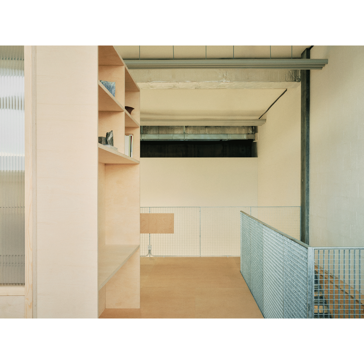
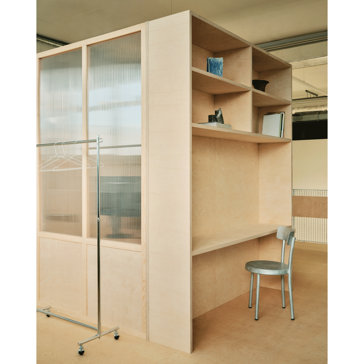
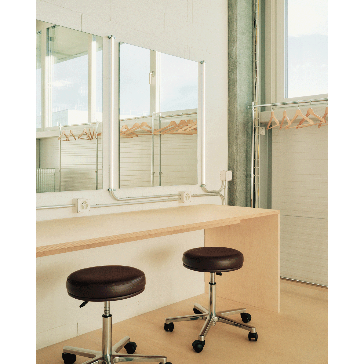
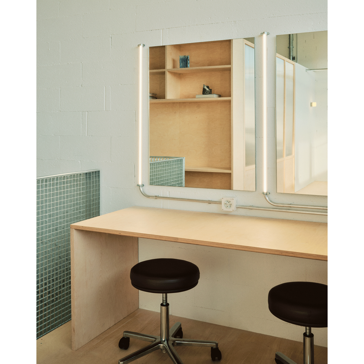
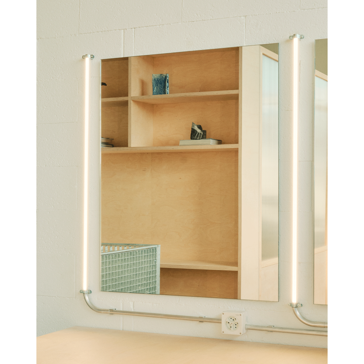
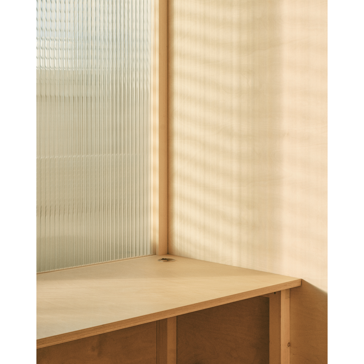
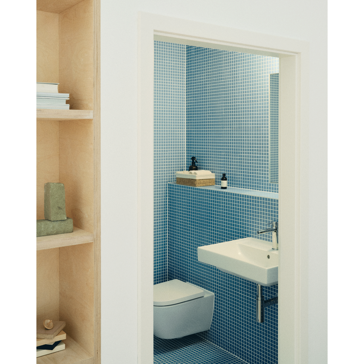
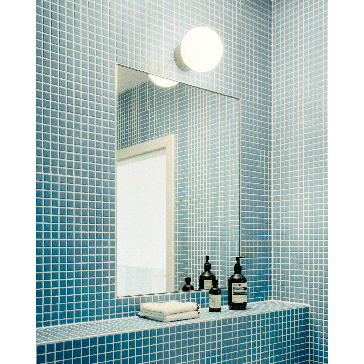
Studio 18% |
STATUS: Completed |
CATEGORY: Photography Studio |
YEAR: 2025 |
SIZE: 192m2 |
LOCATION: Geneva, (CH) |
COLLABORATORS: Dalpra Menuiserie, Gada Barenco Ivano, Informatika Elec, M. Nicollet, PKP Rénovations, Climatair, Carrelage Lémanique |
CLIENTS: Alicia Dubuis & Roman Lusser |
Studio 18% is a full service photography studio located in Geneva, Switzerland. The studio provides a flexible production environment complete with a large cyclorama and equipped kitchen on the ground floor. On the mezzanine, a variety of production desks and styling areas are located alongside a restroom and changing areas for shoots.
The project involved the transformation of a raw industrial void of 16m long by 8m wide by 8m high into a full service production space. Primary production spaces are housed on the ground floor while the design utilizes the high ceilings to create a mezzanine that hosts production and styling spaces upstairs.
Due to the precise nature of required lighting for photo shoots, the material palette for the project was intentionally left neutral in an effort to create a blank slate for projects within the space. The interior becomes a backdrop for production sets to come alive and become the protagonists of the space. Galvanized steel grating panels used as balustrades and railings throughout play with notions of transparency and opacity. Depending on the angle, certain architectural elements are obscured or revealed by these steel grating panels acting as spatial screens. The mezzanine itself is constructed out of glue laminated timber beams and plywood, which is also used to fabricate built-in millwork elements and desk spaces throughout. The wooden materiality of these architectural components are used to balance and soften the more industrial materials within the studio.
The spaces are all envisioned with absolute flexibility in mind, to allow for a multitude of uses during photoshoots. It is the subtlety of the material palette along with its elevated industrial character that provides a backdrop for creative productions to take place within.
PHOTOGRAPHY: ALICIA DUBUIS & ROMAN LUSSER
The project involved the transformation of a raw industrial void of 16m long by 8m wide by 8m high into a full service production space. Primary production spaces are housed on the ground floor while the design utilizes the high ceilings to create a mezzanine that hosts production and styling spaces upstairs.
Due to the precise nature of required lighting for photo shoots, the material palette for the project was intentionally left neutral in an effort to create a blank slate for projects within the space. The interior becomes a backdrop for production sets to come alive and become the protagonists of the space. Galvanized steel grating panels used as balustrades and railings throughout play with notions of transparency and opacity. Depending on the angle, certain architectural elements are obscured or revealed by these steel grating panels acting as spatial screens. The mezzanine itself is constructed out of glue laminated timber beams and plywood, which is also used to fabricate built-in millwork elements and desk spaces throughout. The wooden materiality of these architectural components are used to balance and soften the more industrial materials within the studio.
The spaces are all envisioned with absolute flexibility in mind, to allow for a multitude of uses during photoshoots. It is the subtlety of the material palette along with its elevated industrial character that provides a backdrop for creative productions to take place within.
PHOTOGRAPHY: ALICIA DUBUIS & ROMAN LUSSER