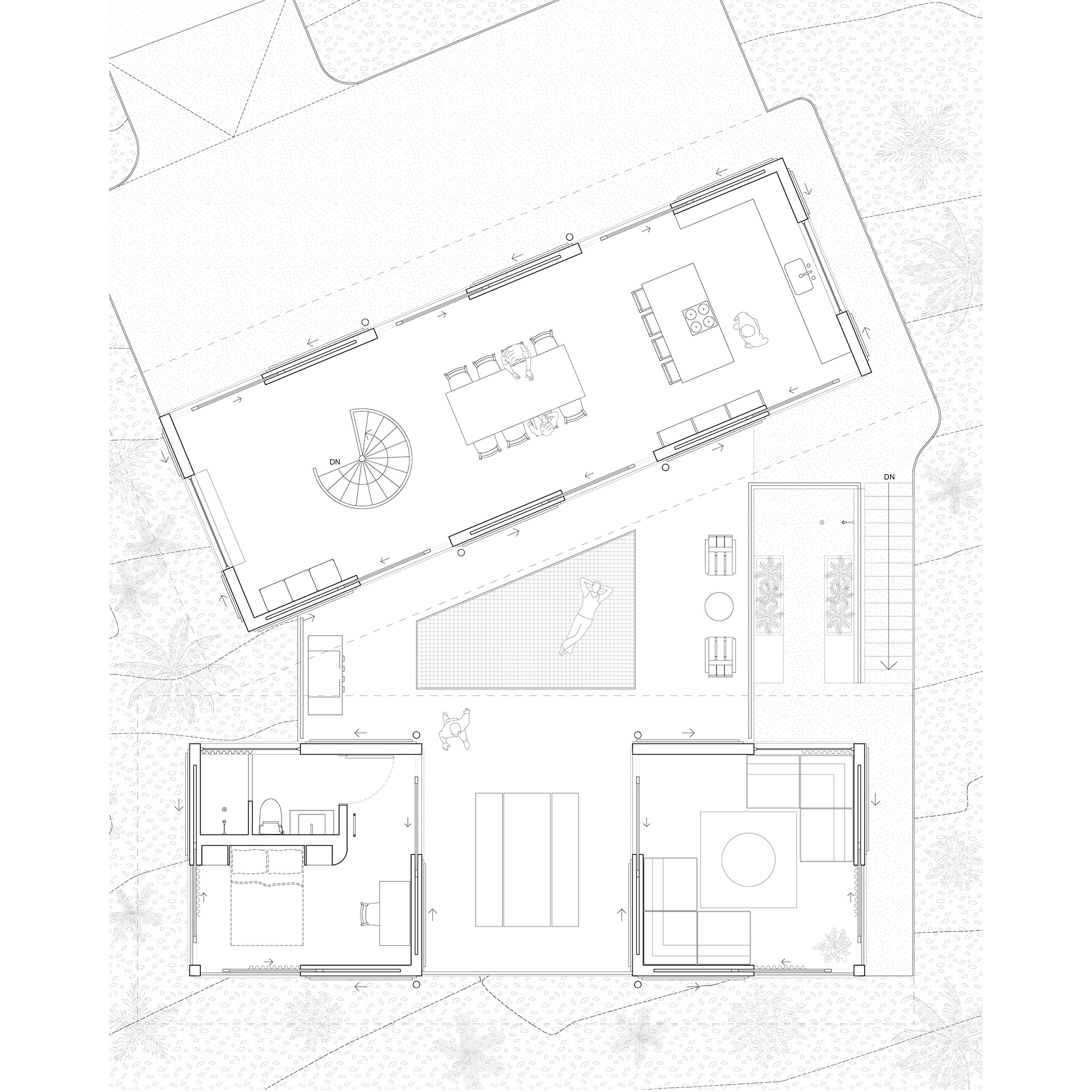
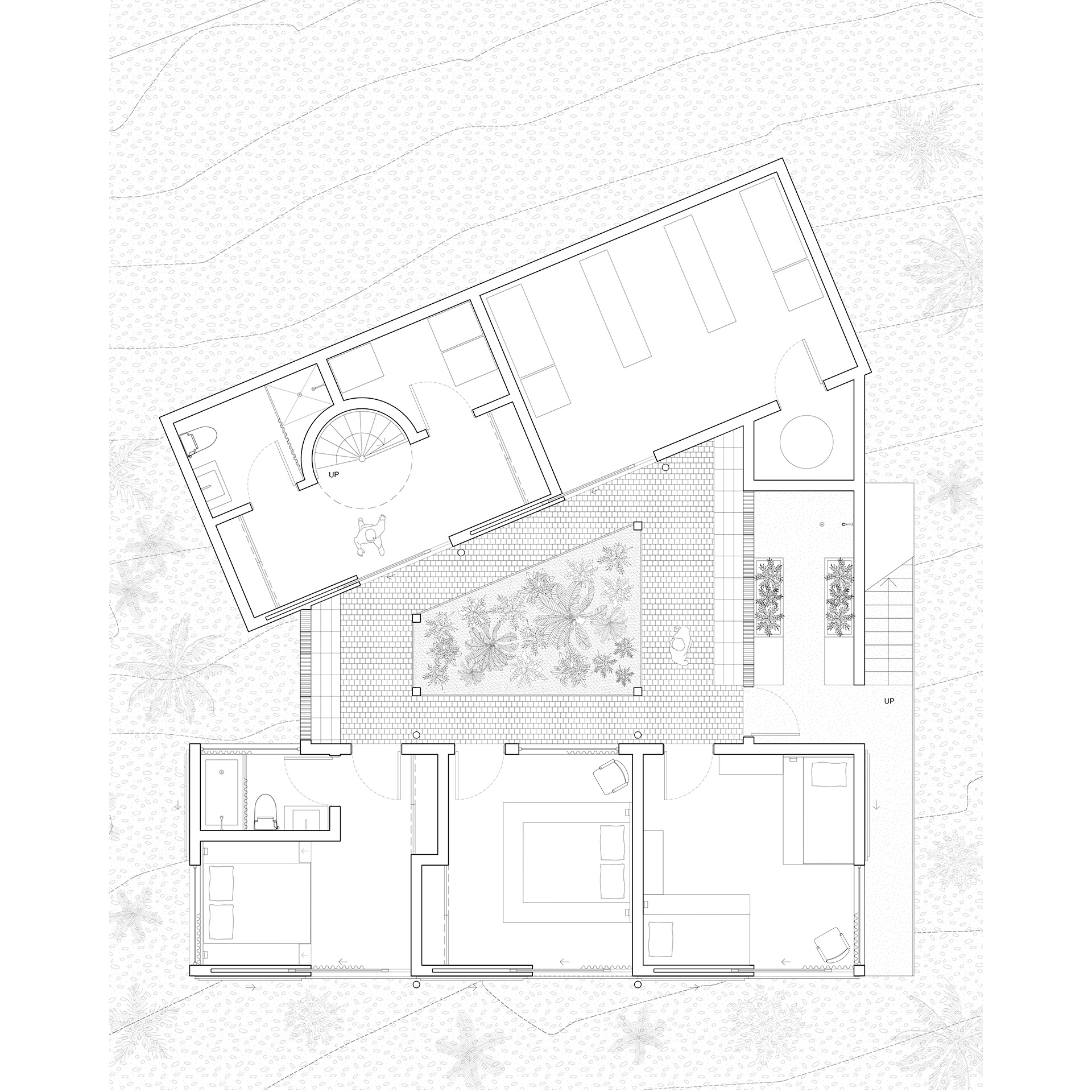
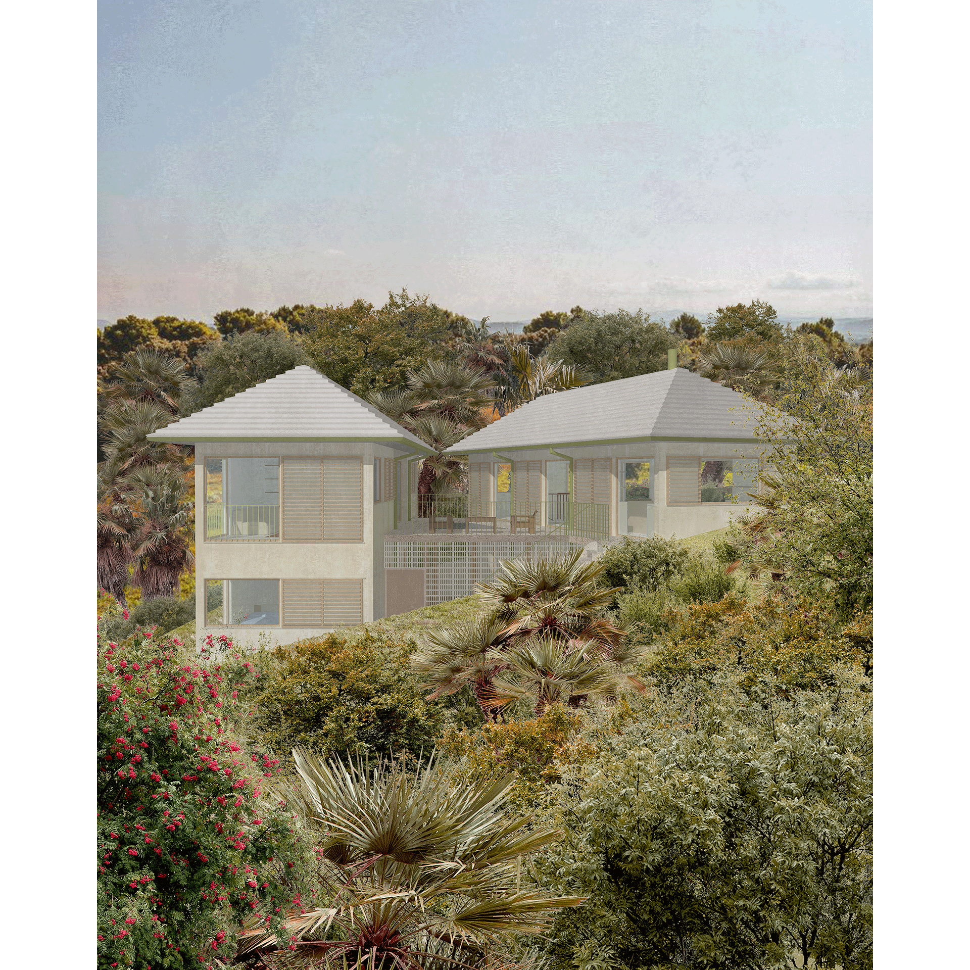
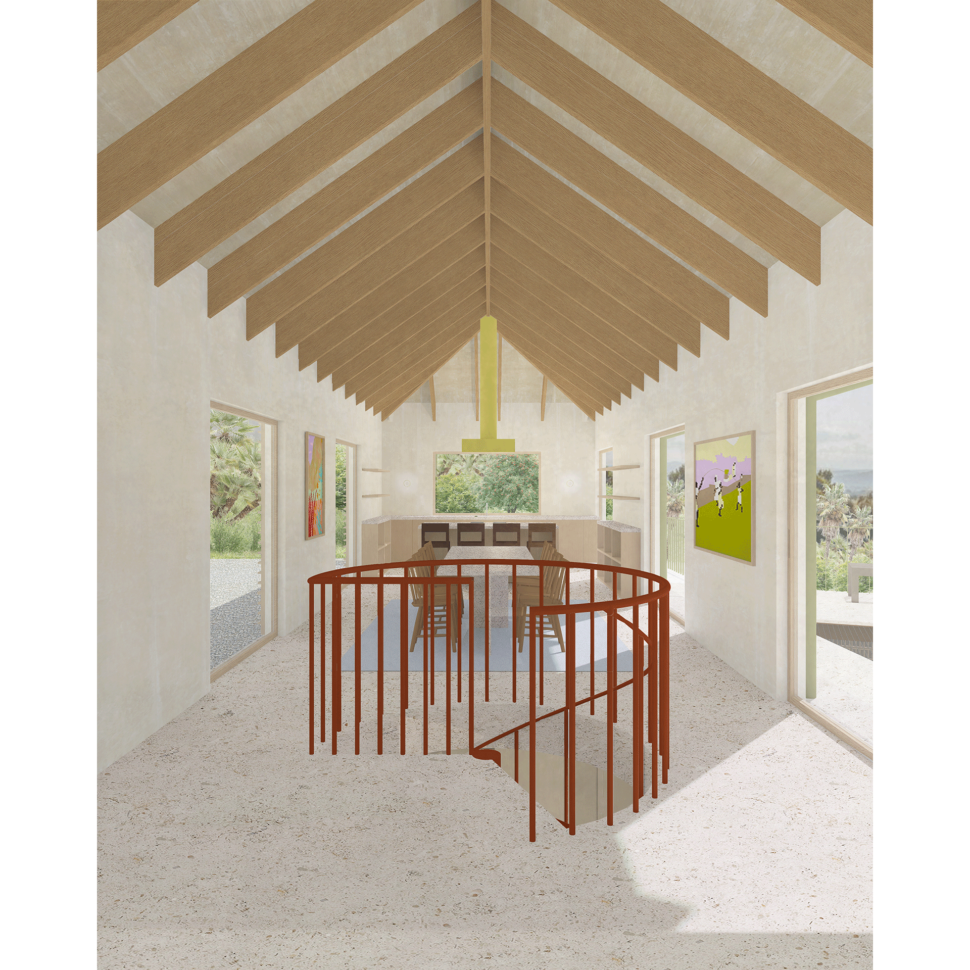
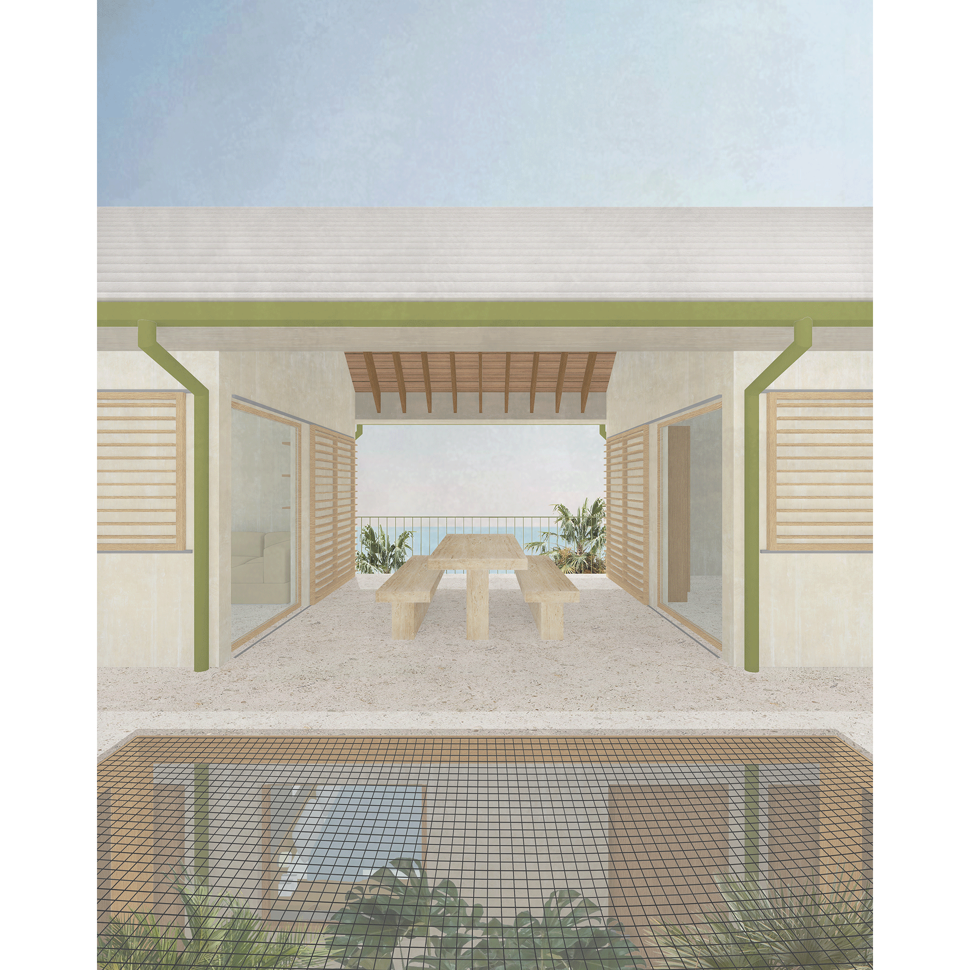
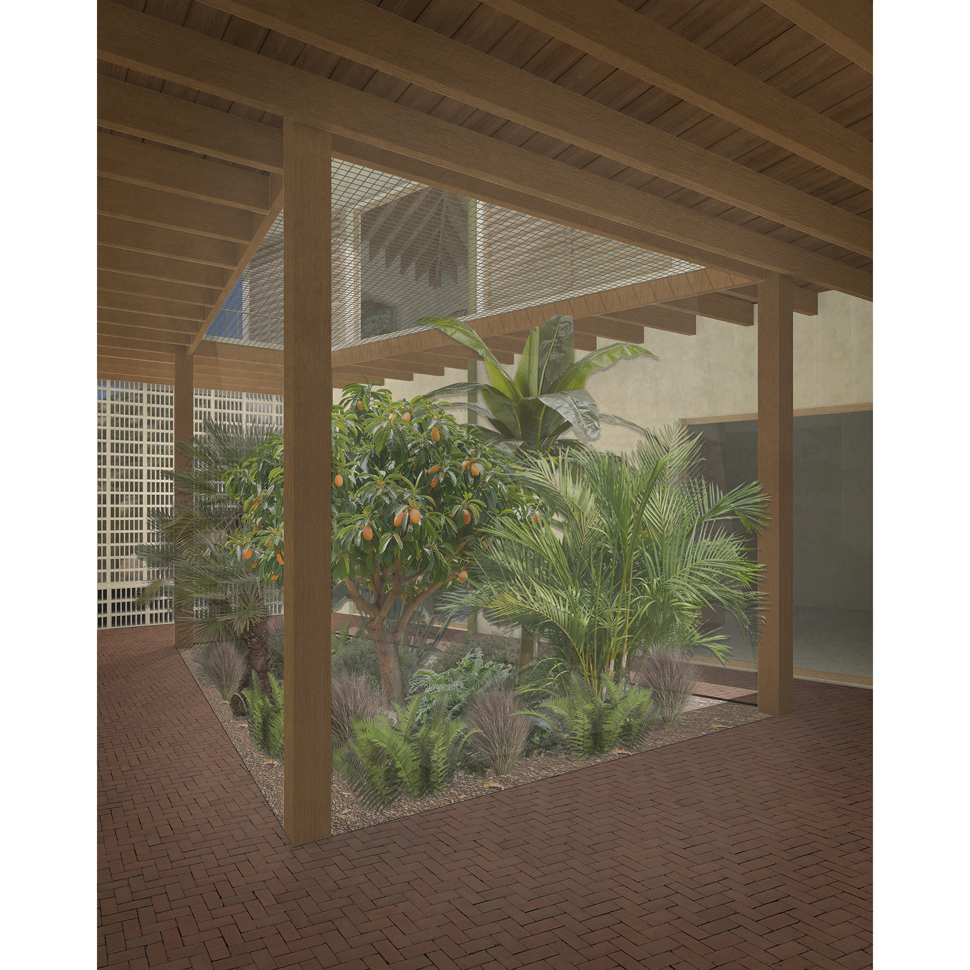
House With A |
STATUS: - |
CATEGORY: Residential |
YEAR: 2024 |
SIZE: 255m2 |
LOCATION: Mustique, (SVG) |
COLLABORATORS: - |
CLIENTS: Marcel Rosalas & Michael Thomas Jr. |
House With A Sunken Courtyard is a family home located in Mustique, St. Vincent and the Grenadines. Situated on a remote, sloping plot overlooking the Caribbean Sea, the project is nested into the landscape.
On the entry level, living, dining and work are divided into three pavilions interlinked by a terrace that frames views and directs wind through the home. Each volume has a rhythm of large sliding doors & jalousie shutters that can be opened and closed as desired to mediate the climate.
The central terrace is punctuated by a suspended net that creates a lounge area on the entry level while providing light and air to the interior courtyard below. This courtyard is both corridor and open air garden, connecting the bedrooms to the dining volume of the home while creating a flexible living space in touch with nature.
The stepped roofs slow the rain in order for it to be more efficiently harvested, by bringing it down into a cistern beneath the open air garden to be re-used throughout the house. The structure is made of cast-in-situ concrete and earth block construction and finished in a lime plaster, which references the traditional limestone buildings on the island.
The house is its own little village, providing flexible living accommodations that blur the boundaries between indoors and outdoors to create a personal sense of place, in close contact with all the elements it’s surrounded by.
On the entry level, living, dining and work are divided into three pavilions interlinked by a terrace that frames views and directs wind through the home. Each volume has a rhythm of large sliding doors & jalousie shutters that can be opened and closed as desired to mediate the climate.
The central terrace is punctuated by a suspended net that creates a lounge area on the entry level while providing light and air to the interior courtyard below. This courtyard is both corridor and open air garden, connecting the bedrooms to the dining volume of the home while creating a flexible living space in touch with nature.
The stepped roofs slow the rain in order for it to be more efficiently harvested, by bringing it down into a cistern beneath the open air garden to be re-used throughout the house. The structure is made of cast-in-situ concrete and earth block construction and finished in a lime plaster, which references the traditional limestone buildings on the island.
The house is its own little village, providing flexible living accommodations that blur the boundaries between indoors and outdoors to create a personal sense of place, in close contact with all the elements it’s surrounded by.